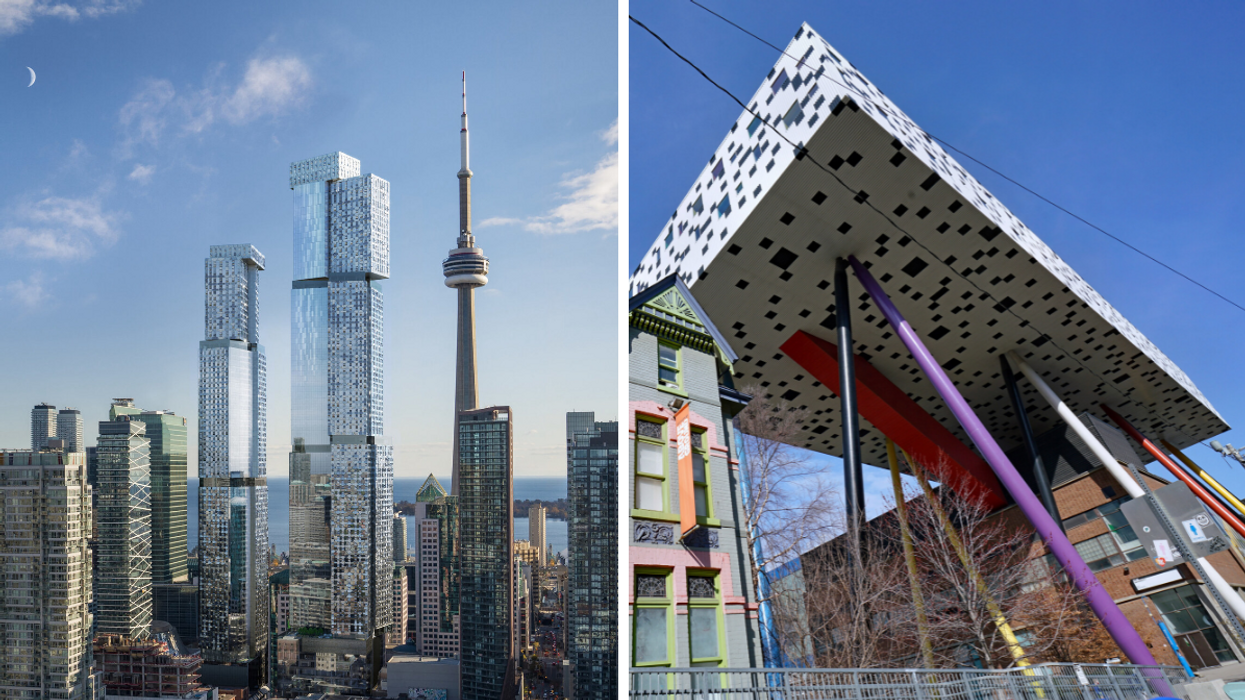Toronto Is Getting 2 Towers That Will Be A Mix Of Condos, Retail & OCAD University Space
More condos are on the way. 🏢

Skyline with the towers to be designed by Frank Gehry. Right: OCAD University.
In the past few years, Toronto has seen some cool condo developments, one being Pharrell Williams' condo project that has some jaw-dropping mock-up images.
But this new development underway in Toronto will be another one that's going to mix condo living and a school for students.
Dream Impact Trust, Dream, Westdale Properties and Great Gulf Group just introduced in a press release that "their newest mixed-use, two-tower development" is going to be named Forma.
They noted that OCAD University will be getting a new space inside the project, which will be made of two towers. One tower is set to be 84 storeys and the other will be 73 storeys.
But that's not all. Apparently, they're planning to add some retail and commercial spaces to be built in addition to the 2,043 condominiums they've planned for it to have.
On a website dedicated to the project, it's said that the building will offer "breathtaking views, bespoke suite finishes, elevated lifestyle amenities and services, wellness spaces, entertainment lounges, creative coworking spaces and an outdoor terrace to call home."
Set to be located at 266-284 King Street West in the downtown core, the buildings will be designed by "world-renowned" Toronto architect Frank Gehry.
They noted the project was named after the Italian and Latin meaning for appearance, shape and form.
"Forma's iridescent façade and twisting shape will reflect the colours of the sun and the form of the surrounding buildings to change Toronto's skyline," they said.
This will be the tallest building Gehry's designed, with some of his projects being the Walt Disney Concert Hall in Los Angeles, the Guggenheim Museum in Bilbao, and the Foundation Louis Vuitton in Paris.
