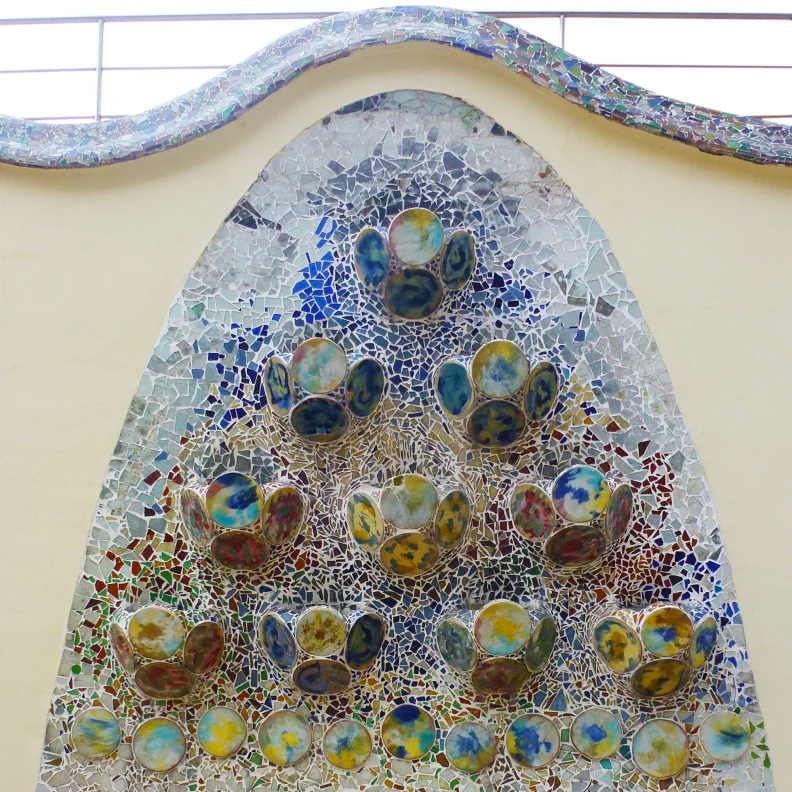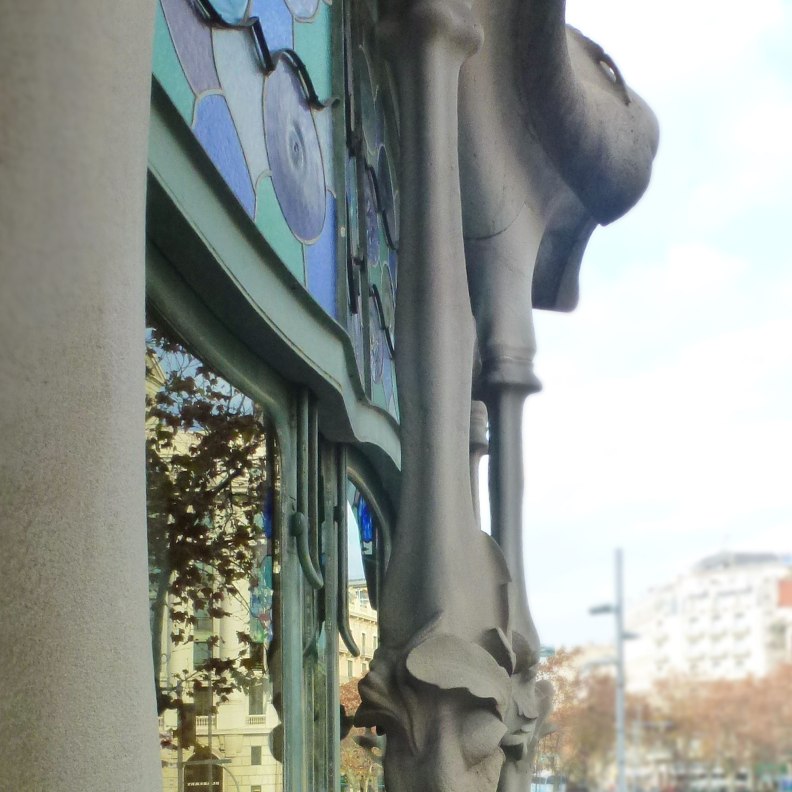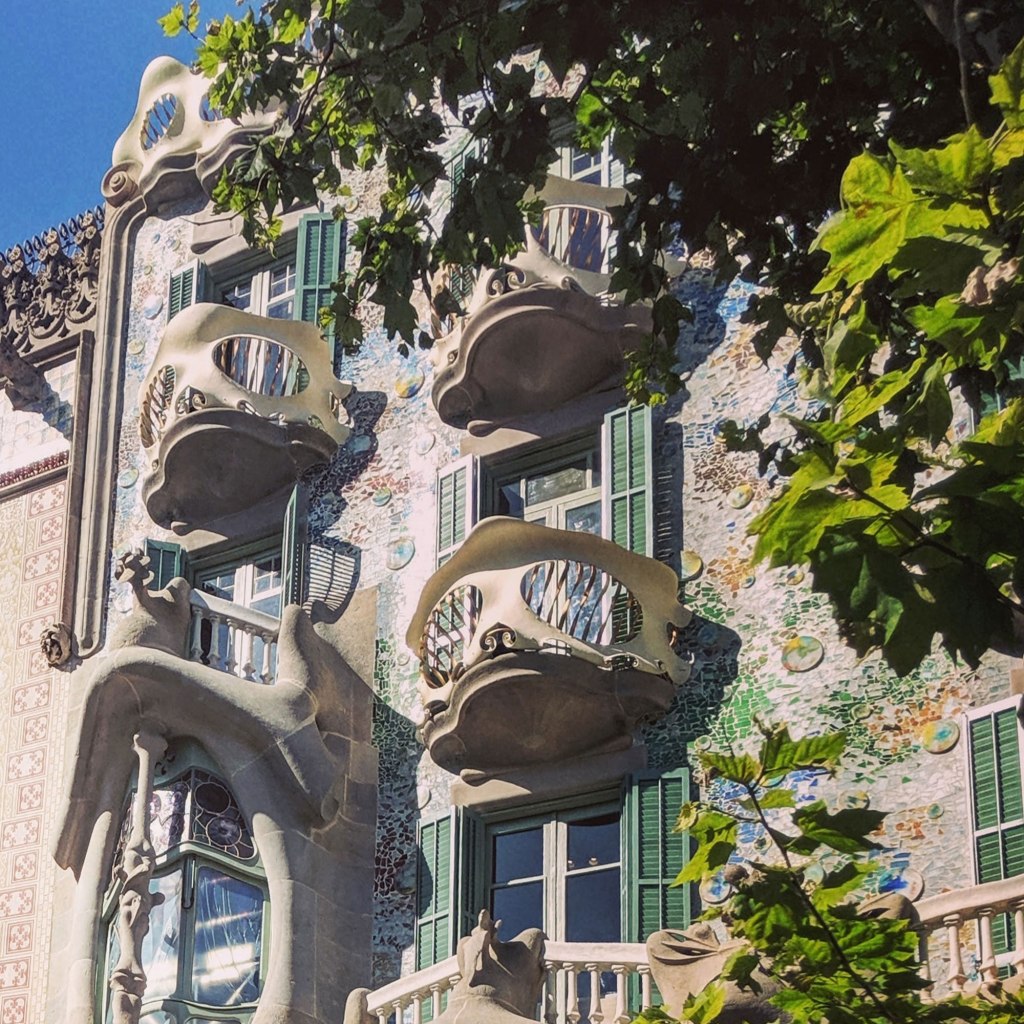With the exterior depicting an allegorical dragon and the interior patio – a dive into the sea, Casa Batlló is undoubtedly one of the most fascinating creations of Antoni Gaudí. Here are some insights from my last visit.

Aquatic Effects
I’ll go straight into the story and start with what most impressed me: the interior patio. This vertical node gives access to all the apartments at the upper levels and is the core of the house. Gaudí designed it to inspire, with ceramic tiles and glass panels, the image of the Mediterranean.

A glass ceiling allows sun rays to enter the interior patio, hence its name of The patio of lights. In order to help natural light go as low as possible through this 5-storey-high space, Gaudí created a special gradient in the ceramic tile design.

The architect used cobalt shades of blue for the last floor, and gradually placed, from top to bottom, lighter and lighter nuances of blue – ending, at the main floor’s level, with pearl grey.

Not only the colours change in this space, but also the windows vary in shape: from top to bottom, they gradually increase in size, almost doubling their surface, in order to allow as much natural light as possible to enter at all levels.

Everything here – and throughout the house – is custom made, from the tridimensional tiles to the wooden panels and from the door knobs to the ventilation grills. Even the door signs are custom made: Gaudí even created his own alphabet – curly handdrawn letters which differentiate the doors on each level.

Broken-tile Designs
The ceramics are a staple of Casa Batlló and vary according to spaces. The exteriors – the main facade, the rear terrace and the rooftop one – are covered with trencadís, and with round-shaped tiles finished with watercolor-like effects.

Trencadís literally means “chopped” in Catalan. Rooted in the traditional Moorish ornamentation style, the technique was popularised during the 20th century Catalan modernism by artists like Antoni Gaudí and Josep Maria Jujol, who worked together on most of the designs, including Casa Batlló or Park Güell.
The trencadís surfaces confer a mosaic-like effect, achieved by cementing together random shards and pieces of broken ceramic tiles.

The facade and the rear courtyard both feature the same tile designs, while the rooftop terrace is where we can enjoy the iconic chimney stacks, covered in colourful shades.

Casa Batlló is topped with what is commonly referred to as “the tail of the dragon” and also with a tridimensional cross, another of Gaudí’s signature features.

The overall architectural design is said to be an allegory of a dragon, the dragon killed by Saint George, saint patron of Catalunya, thus the mosaic of the vertical surfaces is the skin of the dragon while the pillars and the balcony rails – the bones of dragon’s victims. Gaudí believed that all possible forms exist in nature, and that they are based on some essential movements that constitute symbols of generation and life. These symbols can refer to death, such as bones, and others to birth, such as spirals or circles.
Back to Water Metaphors. Glass Designs

At the main floor level, in the living room, most of the shapes evoke the sea: the wavy ceiling, the undulated window opening towards the avenue, and the stained glass accents.

For the sake of visual unity, not only the exterior windows of the living room feature the stained glass designs but also the doors opening to it.

The long gallery of the main floor, overlooking Passeig de Gràcia, is composed of wooden-framed windows which are opened and closed by raising and lowering using counterweights. They are unusual in that there are no jambs or mullions, so that it is possible to raise all of the window panes and have a continuous panoramic opening running the full width of the room.

The window gallery has a stone framework which visually separates the owners’ main floor from the other apartments on the upper floors, available to rent at the time when Casa Batlló was built.

The surface of the facade is a vibrant composition of blue, green, grey and white, sprinkled with over two hundred circular tiles. On a clouded day, “the house looks like being underwater; when the light shines – above all during night when the spotlights are turned on – it seems unreal, a fantasy jewel, and we understand that it’s a symbolical architecture, just like Monet’s Water Lilies are symbolical paintings: vague, almost oceanic, sensitive to the changes of the light” (from Robert Hughes’ Barcelona, a book I warmly recommend for anybody passionate about the city’s history and art).

Casa Batlló is actually a renovation of a 1877 block built by Emilio Sala Cortés, one of Gaudí’s architecture professors. In 1903 it was purchased by Josep Batlló y Casanovas, textile magnate who owned several factories in Barcelona, and Gaudí fully reformed the building between 1904 and 1906. At present, the house is owned by the Bernat family and is a UNESCO World Heritage site.
Little extras
Casa Batlló is part of Barcelona’s Apple of Discord. Read more at this link on Rutes de Barcelona.
The sea motifs of Gaudí extended all throughout the house, including also the hexagonal tiles which today cover the avenue where Casa Battló stands. Read more at this link on Rutes de Barcelona.
You can dive into an in-depth virtual tour of the house here on the official website.
