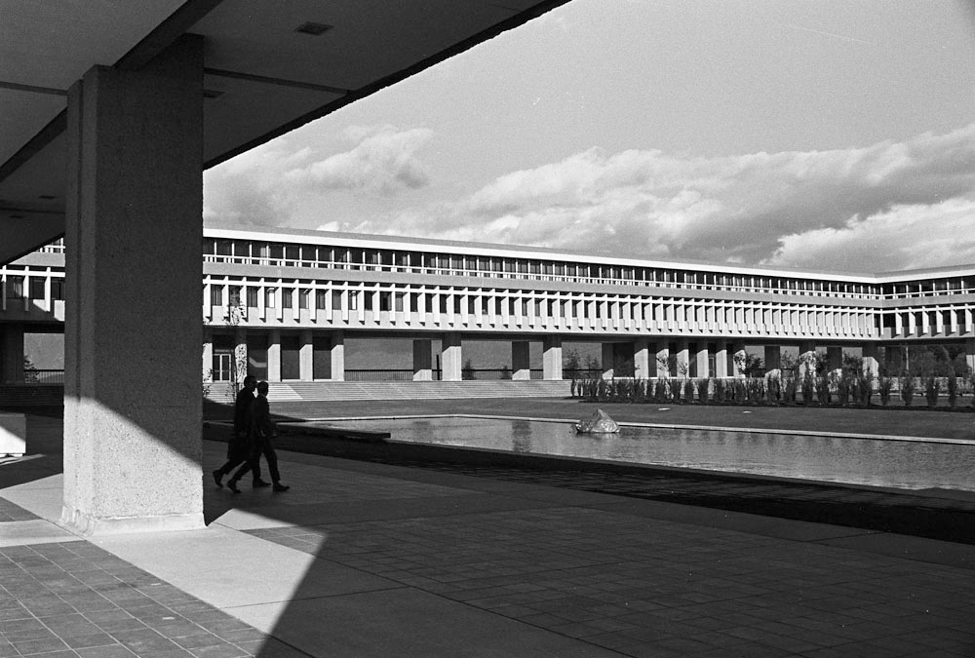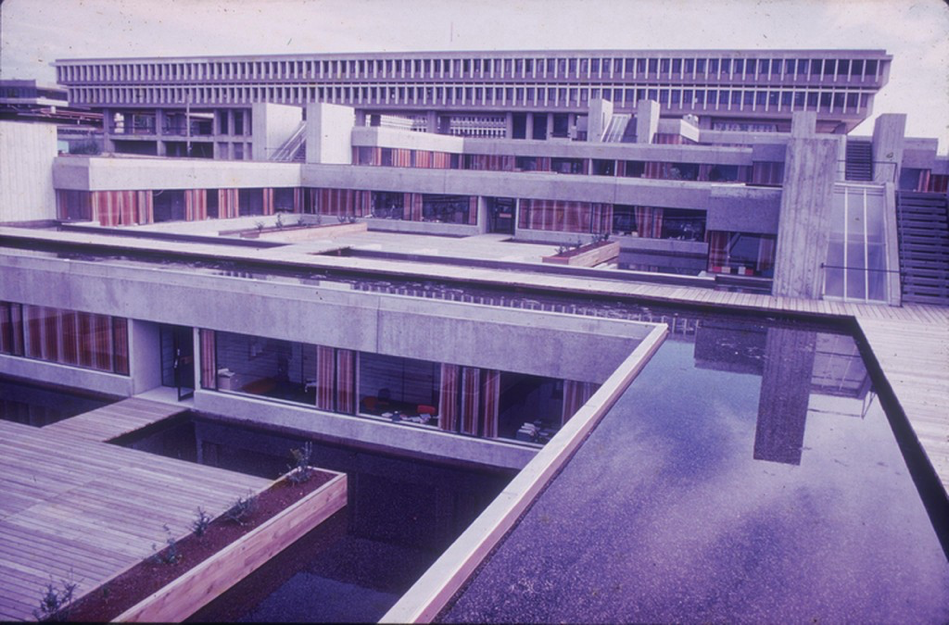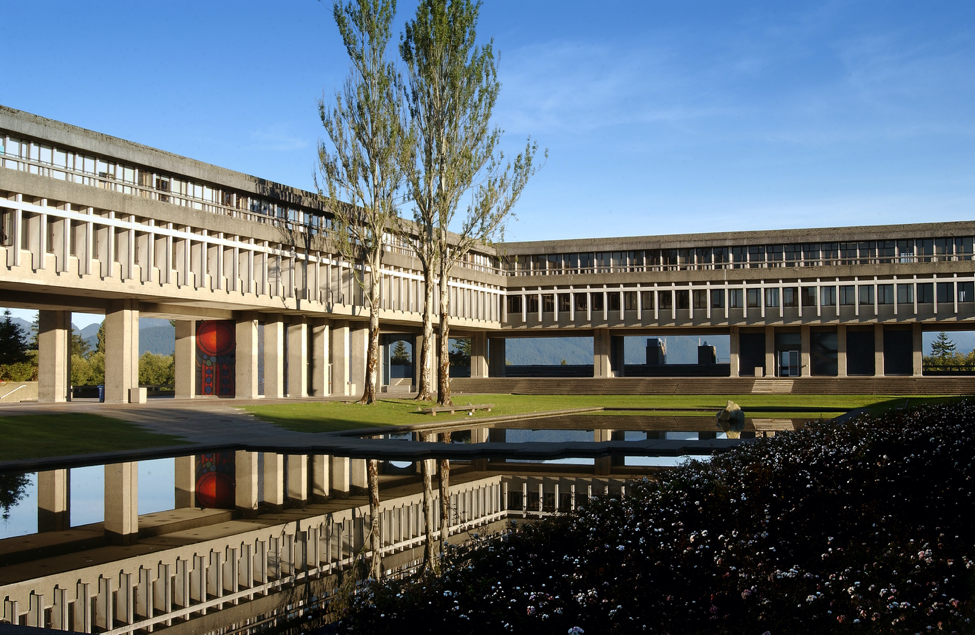Photograph by SFU Business, CC BY-SA 3.0, via Wikimedia Commons, c. 2016
For our second building profile, Katrin Zavgorodny-Freedman continues our look at university buildings, but takes us to her home town of Vancouver… let’s take a look!
Simon Fraser University (SFU), Burnaby/Vancouver, British Columbia opened its doors to its very first students in 1965. Just two years earlier, a competition was launched by SFU’s first Chancellor, Dr. Gordon Shrum, to design a university campus that would look the same in 1995 as it would upon first opening.[1] The brand-new campus was designed by architects Arthur Erickson and George Massey, who led a team of four other contestants in creating what was soon dubbed the “Instant University.”

Erickson and Massey conceived the design of the university as a single mass, each building connected by a central spine. This was meant to articulate a coherent school instead of the often fragmented nature of multiple separated buildings on most North American campuses. The campus was further organized by different flows of communication—different faculties and purpose-built spaces were intermingled to encourage maximum cross-pollination. Erickson connected this notion back to his own experience at McGill University in Montreal, where he lamented the lack of communication and exchange between students and professors. The university also put the students first and foremost, leaving them large spaces and relegating administration to smaller offices.[2]

Among its many precedents, the Acropolis is an apt source to study the monumentality of SFU. Erickson wrote in 1966, “the miracle … is in the space between the Parthenon and the other buildings on the Acropolis, … [the] structures on neighbouring hills, the distant mountains, the harbour, and even the path of the sun.”[3] Often recognized for its immense use of concrete, SFU sits as a mostly solitary mass atop Burnaby Mountain, cutting into the mountaintop instead of simply building on top of it. This articulates a complex interaction between the natural environment and built matter. The single spine of the building creates a clear path across the campus, with covered walkways to shelter people from the consistent rainfall of Vancouver. Overlooking the Burrard Inlet and nestled among the mountains of the Vancouver North Shore, the campus curates vistas of its surroundings, calling on its users to reflect on nature and themselves as they walk across campus.[4] Light is enticed and celebrated across its design, from the glass-covered central mall, which provides students with ample ability to be outdoors, even in the rain, to the use of large pools of water to reflect the light of the sky and increase the brightness of the complex.[5] All of this is to say that SFU actively engages with its surroundings as its design encourages the growth and activity of its users, creating a reverberating echo of organicism from a monumental level down to an individual one.

Erickson’s consistent use of concrete throughout his career is often remarked, and SFU is a prime example of what such a “brutal” material can do to breathe life into the designs of architecture. The campus has undergone several renovations and has experienced additions both in line with and directly against its original conception. Many buildings evolve and grow, but the university (as a type) is a unique example of a built environment that must grow, change, and reinvent itself due to its very purpose of pursuing and building upon knowledge. SFU’s very inception recognized this trajectory and looked to the timelessness of history and nature for its inspiration. It is easy, at first glance, to read the vast surfaces of SFU as drab echoes of the grey sky of the Pacific Northwest, but upon deeper reflection, we can see that SFU honours and crowns a landscape, and is imbued with noble ideals of interaction, inner reflection, and ultimately, unity.
[1] “SFU’s architecture,” Simon Fraser University Archives and Records Management. Accessed October 27, 2020. https://www.sfu.ca/archives/archives-program/outreach-education/sfus-architecture.html
[2] David Stouck, Arthur Erickson: An Architect’s Life, (Madeira Park, British Columbia: Douglas & McIntyre, 2013), pp. 185-186.
[3] Arthur Erickson, Habitation: Space, Dilemma, and Design, pamphlet published by Canadian Housing Design Council, Ottawa, 1966.
[4] Stouck, An Architect’s Life, p. 196.
[5] Arthur Erickson, The Architecture of Arthur Erickson, (Montreal: Tundra Books, 1975), p. 33.
