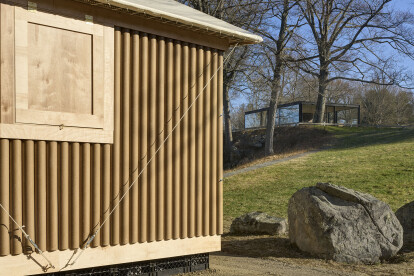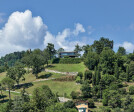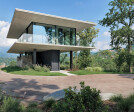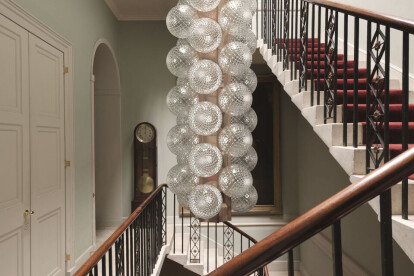Philip Johnson
An overview of projects, products and exclusive articles about Philip Johnson
News • News • 18 Apr 2024
Shigeru Ban’s Paper Log House at Philip Johnson’s Glass House
News • Innovations • 24 Jul 2020
Federico Delrosso places Glass House inspired home on top of Italian ruins
Project • By Kengo Kuma and Associates • Private Houses
Glass / Wood House
Project • By Federico Delrosso Architects • Private Houses
Teca House
Project • By Co.lab Design Studio • Private Houses
H-House
Project • By Specht Novak • Private Houses
Preston Hollow Residence
Project • By Maurice Martel Architecte • Pavilions
Pavilion A
Product • By Barovier&Toso • Lincoln
Lincoln
Project • By Drake/Anderson • Private Houses
Columbia County
Project • By MQ Architecture (Miguel Quismondo) • Pavilions
Small Wooden Pavilion
Project • By Project Eleven • Pavilions
Temporary pavilion at picnic «Afisha»
Project • By Anna & Eugeni Bach, architects • Pavilions
Mies Missing Materiality
Project • By Sarah Waller Architecture • Private Houses
Sarah Waller - Glasshouse
Project • By Snøhetta • Offices
550 Madison
Project • By assistant co., ltd. • Private Houses





























































