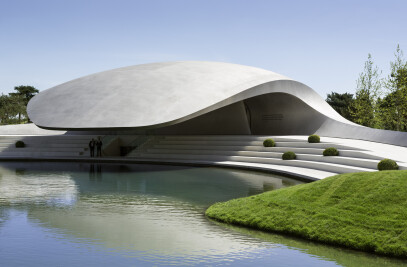"A man with a book goes to the light. That‘s the way a library begins.“
This precept of Louis Kahn in designing a library was our principle for this task. A graceful wilhelmine library building finally gained back it‘s heart1, after it got lost in partly devastation. The new reading hall‘s draft is orientated to the basic idea of the building, the longtime missed, Direttissima established by Ernst von Ihne: the mise-en-scene of the array of rooms beginning with the open Lindenhalle, the Brunnenhof, the great stair hall and via the vestibule to the climax of the building complex - the central reading hall. The cubically shaped light body of the new reading hall, which elevates itself over the massive foundation, adapts the proportions of it‘s predecessor. It‘s dimensions are constantly getting underestimated: even if it fits almost modestly in the much greater wilhelmine building, you could easily place the Berlin Cathedral in it. In the ascent to the translucent room lies the climax of the building‘s axial development. The descended spatial structure and it‘s rythm have been revitalised and evolved. Without denying the historical roots, the new construction builds a bridge to the present day; the building and therefore the institution undergo a contemporary and modern contemplation. Also in exterior perspective the luminous cube appears as a definite emphasis. Without abandoning architectural sovereignity, it fits in the building‘s structure.
From a techninal point of view the building project is to be characterized by the highly demanding, minimized to the most necessary supportive structure design, which was developed in cooperation with Werner Sobek Engineers (Stuttgart), a planner for supportive frameworks. The concrete elements are built in with highest accuracy, there are no comparable constructive paragons - this construction could therefore be entitled a prototype. One detail for elucidation: with it‘s 20 metres height the maximal drift tolerance is set to 10 millimetres, which is extremely little, extremely precise.
Just as complex and innovative is the design of the facade: it consists of three layers of hot finished glass and translucent texture. The entire structure of the luminary serves as well for the air conditioning as for the light control.
The light2 falling in during the day and emitting in the surrounding inner courtyards by night is adjusted by the layers of this translucent shell. Again individual technical solutions and an architectural language arbitrating between tradition and innovation. They make the reading hall a light, open space dedicated to concentration3.
For all that we found solutions giving the new building an exceptional and fresh appearance4. Nevertheless it will blend in to the wilhelmine environment unpretentiously and naturally. Not to forget the numerous indispensable aspects in the background apart from the spectacular new building and often invisible, but not less important for the functioning of the institution „state library“: fireprevention and climate, construction physics and statics, security and media technology and ultimately the ensuring processing of traditional architectural substance.

































